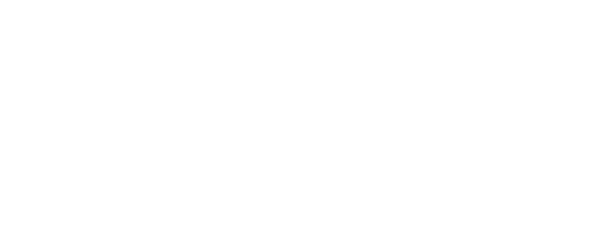service
Double Wall Single Steel Pier
Steel piers are usually pressed directly under the foundation ,utilizing the same procedure of installation as the pressed concrete piers. This pier type offers a strong long lasting repair with the added value that in the majority of cases it can be installed at greater depths and it’s perfect to repair heavy structures due to its ability to carry greater loads.
PROS AND CONS
Pros
Cons
ADDITIONAL INFORMATION
W/ Concrete Top Cap and W/ Steel cap
WE OFFER A WIDE ARRAY OF SOLUTIONS
How it works
Excavation
Access Holes are dug at intervals along the affected areas of the foundation. If a pier is necessary in an area that is covered by concrete then a breakout access hole must be cut through the concrete prior to excavating. During this process our crew is taking all the precautions to prevent unnecessary damage to landscape and decorative items.
PIER INSTALLATION
After the holes are dug, a hydraulic press is used to force the dual pipe set segments 2 7/8 ‘’ outer pipe and 2 3/8’’ inner pipe by 12’’ height, into previous using the entire weight of the foundation to force the lower segments deeper, one characteristic that makes the double wall steel pier better and more durable is the locking mechanism, since the inner pipe acts as a connector for all the segments and another characteristic is the amount of load bearing capacity is almost triple to the press concrete piers.
This process continues until the piers reach bedrock or until the friction between the soil and the surface of the concrete segments becomes so great that the weight of the foundation is no longer sufficient to press them deeper. This is commonly referred to as the “Point of Absolute Refusal.”With the steel piers “ point of absolute refusal” will come at a much later depth since the diameter of the pipe segments is much smaller the friction as the segments are force into the ground becomes minimal and it can go much deeper.
LEVELING
After all piers are pressed to the point of absolute refusal, hydraulic jacks are used to raise the foundation in multiple locations and a concrete cap and steel shims are placed between the top of the pier and the foundation. The jacks are then slowly released allowing the weight of the foundation to rest on multiple piers at the same time, ensuring that the weight that each pier supports is only a fraction of the weight that was used to press it into place. A leveling technician will be monitoring how the house reacts to the lifting throughout the entire process, checking doors, windows, cracks and assuring that the house is not under-lifted or over-lifted.
BACKFILLING
After securing all the piers ,our crew will begin to backfill all the access holes by placing the dirt back in the holes and adequately compacting it back in place. Prior to completely backfilling , the foreman will check that the sprinkler system or drip system is working correctly and any pipes that may have been necessary to cut are repaired, the crew will replant any bushes or plants back in place ( our company doesn’t guarantee their survival ) and finally they will pick up any trash and work-related debris . Our foreman prior to leaving the work site will perform a final walkthrough with the client to assure everything is to their satisfaction.
