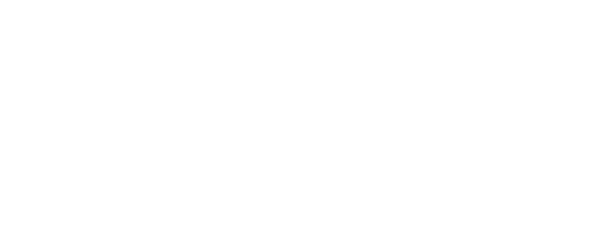service
Single Drill Concrete Pier
For homes and light commercial buildings, single drill concrete piers are concrete columns that are formed by drilling holes into the ground between 9- 12 feet deep and pouring liquid concrete 3500 psi into holes and are reinforced with steel rebars that are tied together and lowered into the hole. Creating a perfect vertical shaft that is between 10-12 inches in diameter.
PROS AND CONS
Pros
Cons
ADDITIONAL INFORMATION
With Sonotube
Sonotube concrete forms stand strong as the most economical way to create round columns for buildings, entryways, structural columns, light posts and other commercial and residential structures. We use it on our single drill concrete pier to add extra support to the foundation.
ADDITIONAL INFORMATION
Double Drill Concrete Piers
For two story residential homes or heavier commercial buildings, double drill concrete piers are 8” in diameter formed by drilling two shafts at a predetermined specified angle, this system works well at most areas because the reversed v angle creates maximum upward support.
WE OFFER A WIDE ARRAY OF SOLUTIONS
How it works
Excavation
Our crew begins by creating access holes at strategic points to support and stabilize the foundation.
Drilling
Our crew utilizing a two-man auger 10-12’’ diameter will begin drilling the piers a depth of approximately 9-12feet deep to create the form for the new support columns.
Reinforcement and pouring
After all the piers are drilled , our crew will create castles of rebar that will be lowered to the columns previously drilled, afterwards we will pour concrete 3500 psi and wait 5- 7 days for the concrete to cure.
Leveling
After all piers have properly cured, hydraulic jacks are used to raise the foundation in multiple locations. The jacks are then slowly released allowing the weight of the foundation to rest on multiple piers at the same time, ensuring that the weight that each pier supports is only a fraction of the weight that was used to press it into place. A leveling technician will be monitoring how the house reacts to the lifting throughout the entire process, checking doors, windows, cracks and assuring that the house is not under-lifted or over-lifted.
Backfilling
After securing all the piers ,our crew will begin to backfill all the access holes by placing the dirt back in the holes and adequately compacting it back in place. Prior to completely backfilling , the foreman will check that the sprinkler system or drip system is working correctly and any pipes that may have been necessary to cut are repaired, the crew will replant any bushes or plants back in place ( our company doesn’t guarantee their survival ) and finally they will pick up any trash and work-related debris . Our foreman prior to leaving the work site will perform a final walkthrough with the client to assure everything is to their satisfaction.
