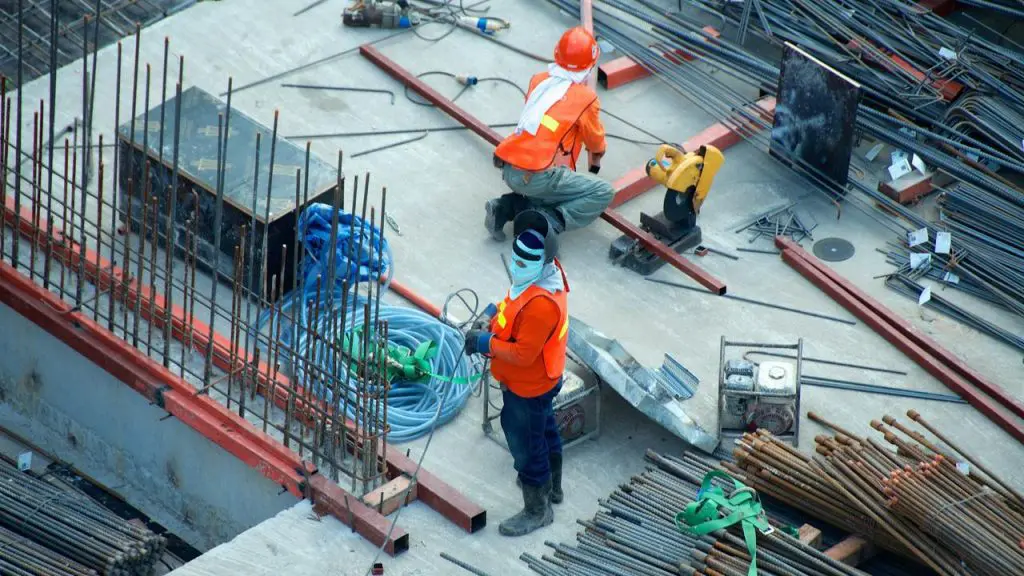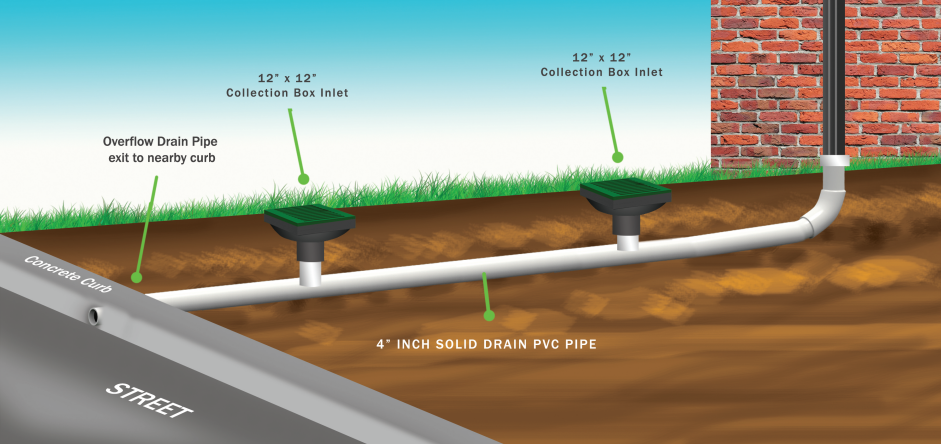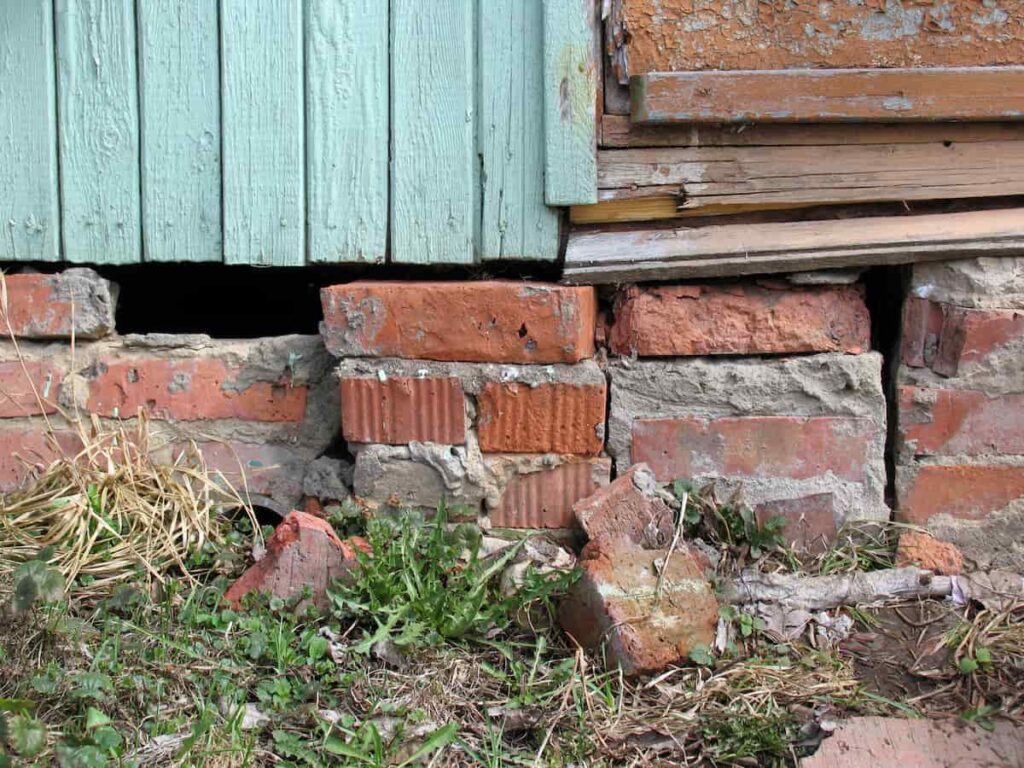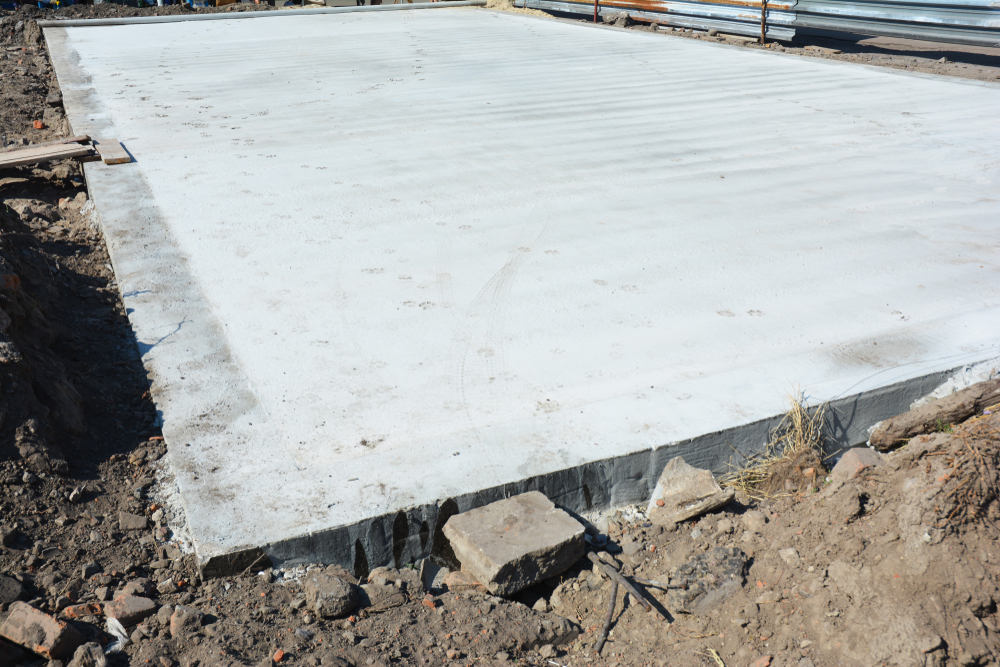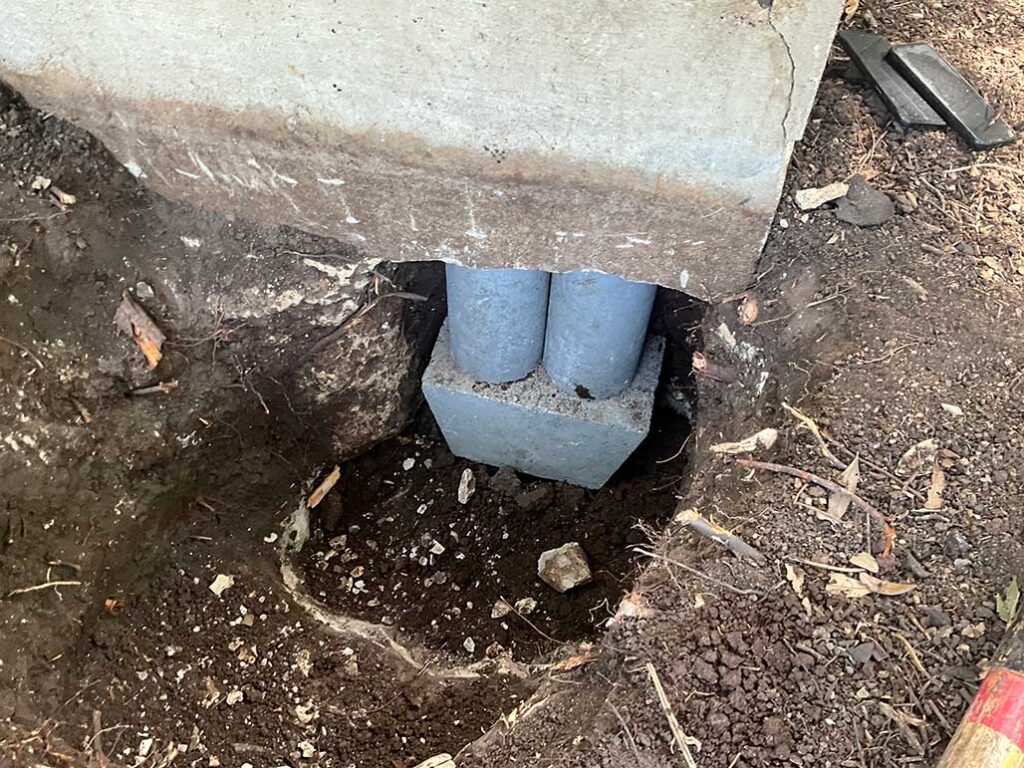One of the most important decisions you’ll make when building a house is determining the kind of foundation it will rest on. After all, the foundation serves the essential functions of keeping your home in place even as the ground beneath it might shift, insulating it, keeping the moisture out, and keeping it level—even if your house is built on a hill with a 45-degree angle. Builders choose foundations based on the home’s location and climate, soil conditions and area humidity, and of course, the budget.
5 Types of House Foundations
There are five main foundation types and a handful of important variations.
1. Basement Foundation
A full basement foundation begins with a hole of at least eight feet deep to accommodate an underground living space whose floor space matches most or all of the home’s ground level. You’ll place structural foundation walls on concrete footings that run the perimeter of the basement. Those footings need to be placed at least 12 inches below previously undisturbed soil and at least 12 inches below the frost line. You’ll then pour beams, erect foundation walls, and pour a cement slab inside the walls.
The obvious advantage of a basement foundation is the extra living space it can provide; in fact, it can double the home’s square footage if homeowners decide to finish it. Basement foundations are durable and resistant to fire and extreme weather.
You’ll often find them in cold climates, such as in the Midwest, Mid-Atlantic and Northeast regions, because the home’s foundation must be placed below the frost line regardless, to prevent the home from shifting during freeze and thaw cycles. They can be heated or air-conditioned with the rest of the house.
A basement is the most expensive foundation type, and unless you’re building a daylight basement—a basement built on a hillside that opens to the daylight on at least one side—this the space created by this type of foundation can feel cave-like, as it lacks natural light. It’s not advisable to build a basement if you live in an area with flooding risks. And even in an area that’s not prone to flooding, experts recommend installing special equipment, like a sump pump.
For homes built on a slope, the daylight basement, which has at least one side embedded in the ground from floor to ceiling, can be a nice alternative to a full basement foundation, even allowing a separate entrance to the home.
2. Crawlspace Stem Walls
Short foundation walls on concrete footings, or stem walls, form the foundations of houses with crawlspaces. They form a space that’s exactly as it sounds: a slightly elevated space below a house through which you can crawl, and often provides enough room for storage, a furnace, and other equipment.
A major advantage of crawlspace foundations is protection of the home. By lifting the base of the house, its walls are protected from flooding and other environmental hazards. The space allows easy access to plumbing, wiring and other mechanical systems. And raising the base of a house elevates the entire home, which can result in a more aesthetically pleasing house. It’s also a less expensive option than digging a full basement.
These types of foundations are especially common in warmer climates such as California, Texas, the Northwest, and the South. They’re also a popular choice among architects designing homes where earthquakes occur frequently.
While crawlspace foundations are more resistant to termites because of their elevation from the ground, they are prone to mold and mildew because of the moisture that can accumulate below them. While they’re a less expensive option than a basement, crawlspace foundations require maintenance: homeowners will need to make sure below-ground walls are free from cracks, check for leaks around plumbing components, and instal vapor barriers to keep it dry.
3. Concrete Slab Foundations
A slab foundation, sometimes called a monolithic or monoslab foundation, is a flat concrete slab that rests on the ground and is poured in one single piece. The main advantage of a monolithic foundation is that they’re less expensive and quicker to construct.
In fact, the installation is a simple process. A concrete-embedded beam runs about two feet deep around the perimeter of the slab, and wire mesh and steel reinforcing bars are embedded in the concrete. Since buildings that sit on a slab don’t have crawl spaces, homeowners won’t have to worry about the maintenance issues a crawlspace can present.
A property poured concrete slab won’t have weak points that could crumble over time and cause costly foundation repair issues. But you won’t usually find them in cold climates: As the ground freezes and thaws, cracks can form in the concrete and it can shift.
One notable downside of the slab construction is that sewer and drainage pipes are put in place before the concrete is poured. In case of a sewage or plumbing problem, you’ll have to cut into the slab to access the pipes.
4. Wood Foundations
Wood might seem like an unusual choice for a foundation, but it became a popular choice in the 1960s. Builders will use preservative-treated wood that is resistant to decay and easy to install. Because they don’t require concrete pouring or labor-intensive masonry work, wood foundations are faster and less expensive to install.
Builders can also insulate these foundations and create a warmer crawlspace—and a less drafty house. Fun fact for those who doubt the durability of wood construction in the right climate: Archaeologists have found beams made of Cyprus wood in Egyptian pyramids that are over 6000 years old.
Certain woods, such as cypress, redwood, and cedar are impervious to insects and mold, but since they’re costly, the lumber industry has created ways of treating other lumber to give it similar characteristics. Still, they may not last as long as concrete foundations and can only be used in completely dry soil.
5. Pier and Beam Foundations
In coastal areas, the best way to anchor a home above soil that’s constantly shifting, flooding, or eroding is to build a pier and beam foundation (also known as “piers and pile” or “pier and post” foundations). You’ll often find them in areas prone to hurricane conditions or major flooding. They need to support the home and protect it from moisture, so they require serious planning.
They work in the same way an ocean pier does by fixing long pillars—often over 15 yards long to reach solid ground—into the deepest layers of stone and soil. Builders use them with heavier homes because the pillars displace the weight of the house over a large area, preventing the home from sinking.
You’ll need to bring a structural engineer on board to oversee a project since they’ll need to do a soil analysis to make sure you’re building the structure in the right conditions. Driving concrete piers requires heavy equipment, so you’ll need to prepare for the added time and expense.

