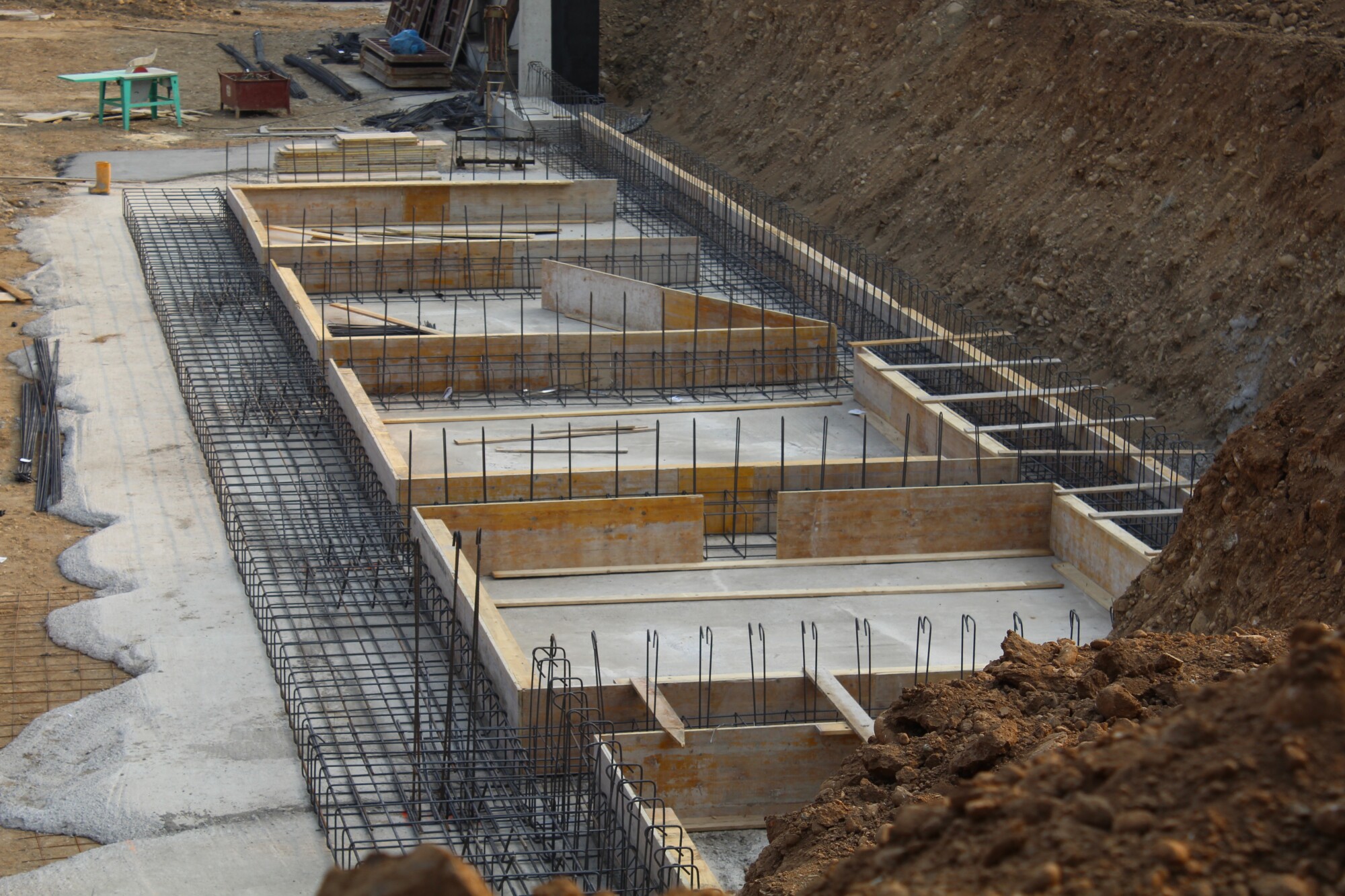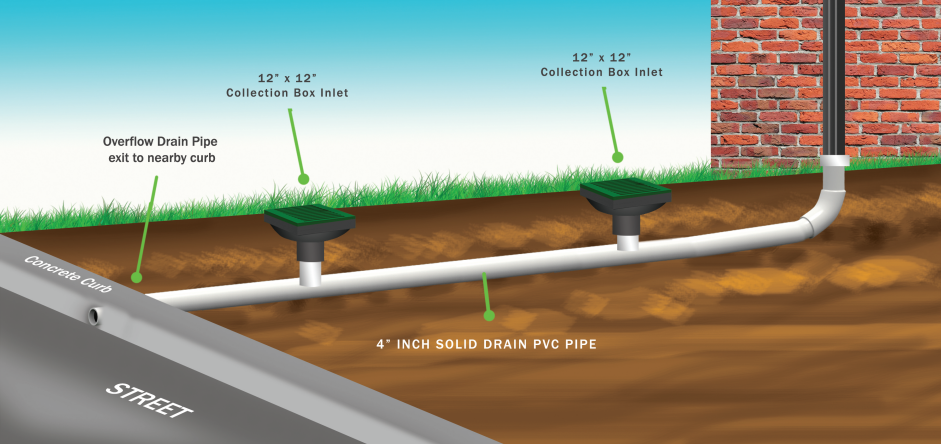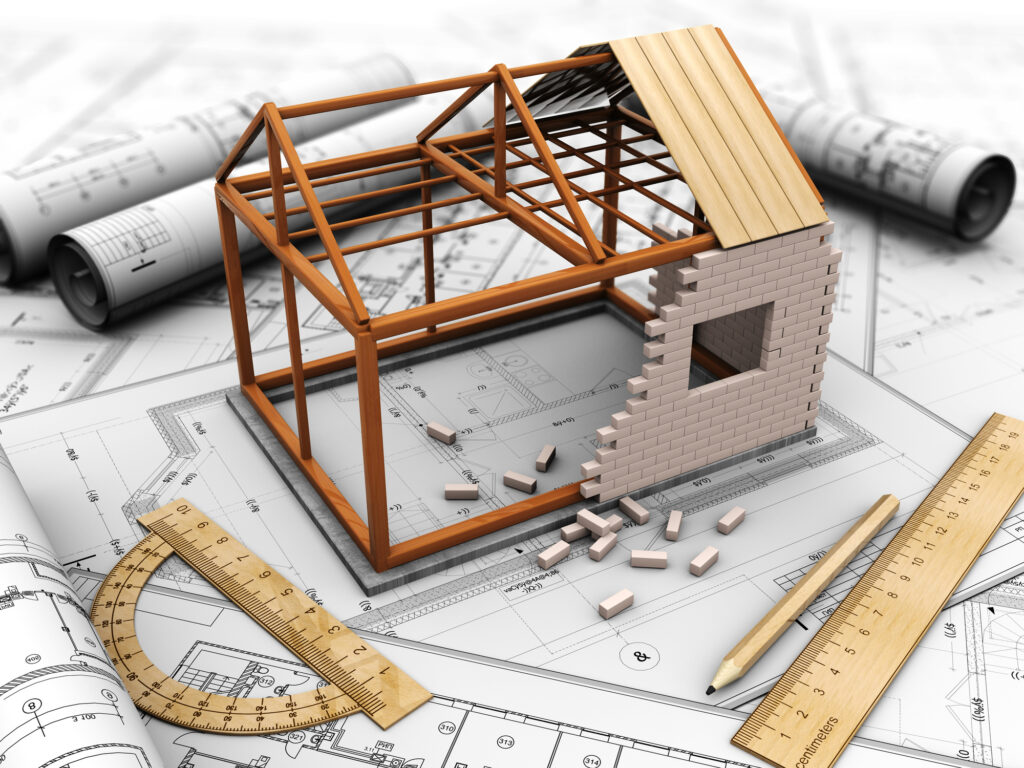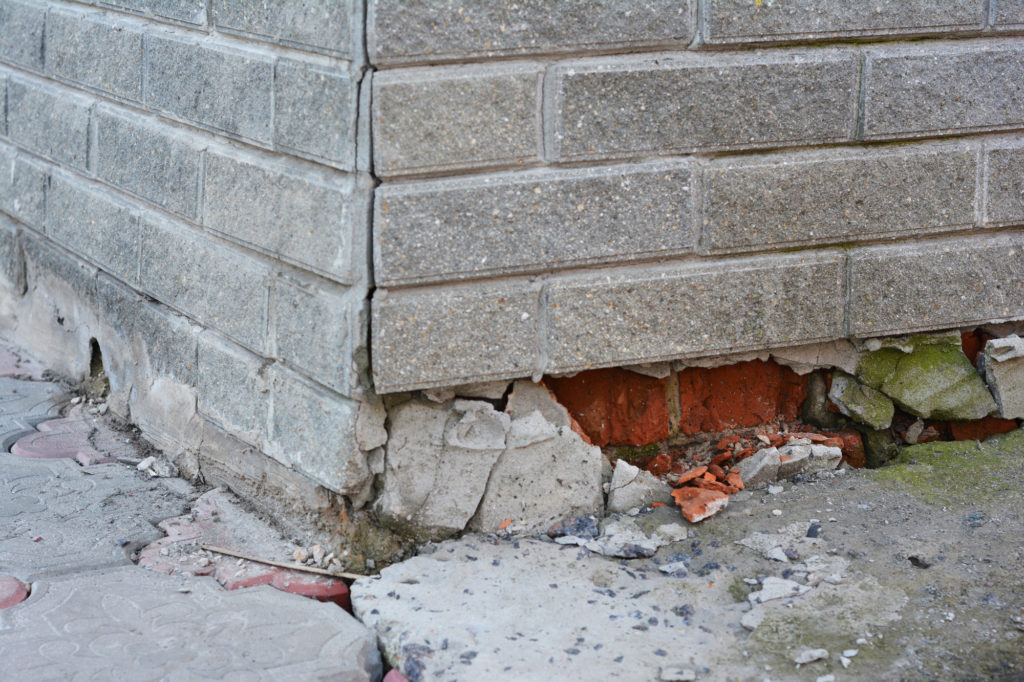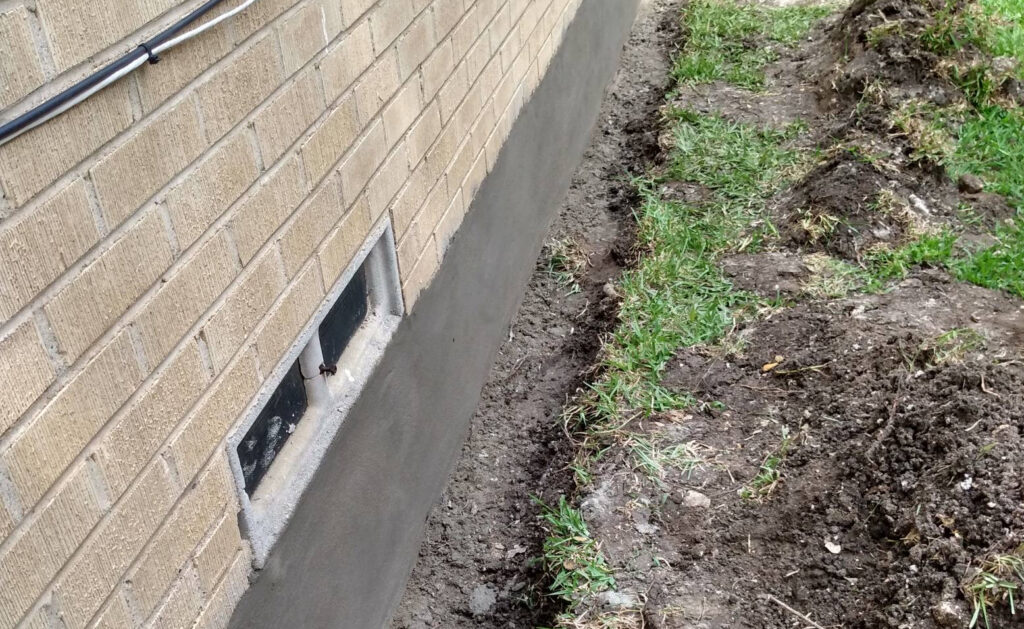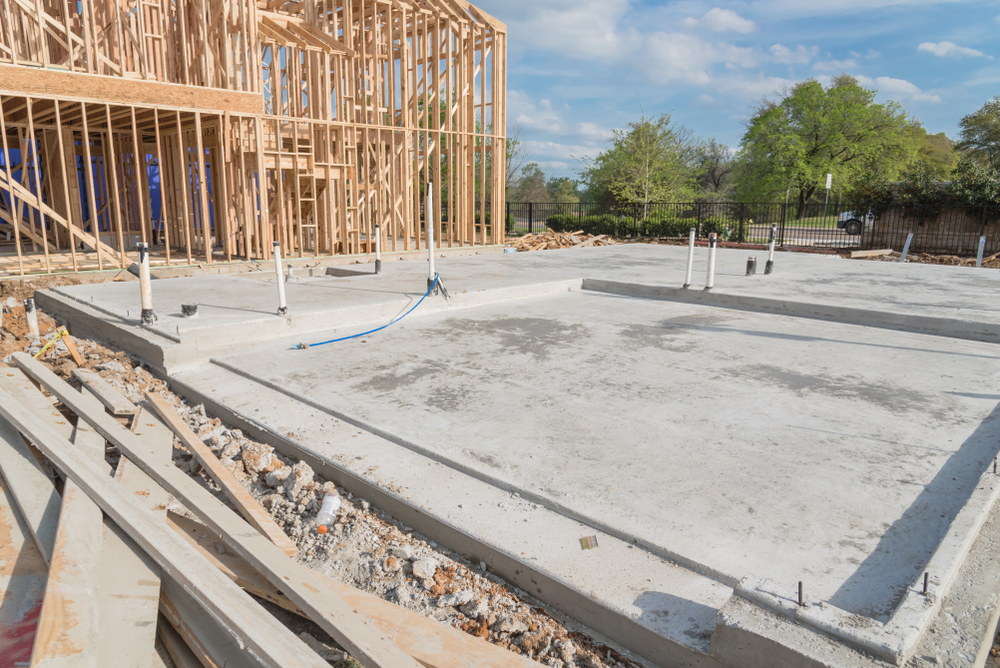Are you finally building your dream home?
Choosing the type of foundation your home will stand on is one of the most crucial choices you’ll ever make. Did you know that foundations are vital in avoiding structural collapse? After all, the foundation keeps your home in place.
Having the right foundation is vital in ensuring your house lasts a lifetime. Are you wondering which type of foundation is best for your new home? Here is a homeowner’s guide to the different types of foundations to help you decide.
1. Basement Foundation
An underground living space with a floor area must equal the home’s ground. You can do so by building a full basement foundation that is at least eight feet deep. A structural wall foundation stands on concrete footings that surround the basement.
Those footings must be positioned at least 12 inches below the frost line. You must also do this in undisturbed soil. The beams and foundation walls will be installed first, before the cement.
A basement foundation’s obvious benefit is the extra living space it may create. It can quadruple your home’s square footage if you go through with it. In addition, the foundations of basements are sturdy and resistant to bad weather and fire.
This type of foundation is common in colder regions, such as the Midwest, Mid-Atlantic, and Northeast. The foundation must be below the frost line to prevent the house from shifting, which usually happens during freeze-thaw cycles.
2. Concrete Slab Foundation
A slab foundation is a level concrete slab that gets poured into one piece and rests on the ground. It is sometimes referred to as a monolithic or mono-slab foundation. This foundation’s benefit is that it’s easier and less time-consuming to build.
Installing a slab foundation is a pretty straightforward procedure. Around the slab’s edge, a beam is embedded into the concrete and is about two feet deep. It is also surrounded by wire mesh and steel reinforcing bars.
Crawl spaces are not present in structures that get built on slabs. This is so homeowners won’t have to worry about the upkeep problems they can bring. A concrete slab in a building won’t have any weak spots.
This might result in expensive foundation repairs, but you won’t find them in colder climates since cracks can form in the concrete, causing it to move as the earth freezes and thaws.
Remember that you have to install the sewer and drainage pipes first before pouring the concrete. This is a significant drawback of slab building.
3. Crawlspace Stem Wall Foundation
Homes with crawlspaces have stem walls. Stem walls are short foundation walls supported by concrete footings. They create an area that sounds precisely like a crawl space beneath a house.
This crawl space should have enough capacity for storage, a furnace, and other things. Crawlspace foundations have the key benefit of protecting the house. The walls of the house are shielded from flooding and other environmental dangers.
This is done by raising the base of the structure. This makes it simple to access mechanical systems, like wiring and piping. Additionally, elevating a house’s base can lift the entire structure.
It is also less expensive than digging a complete basement. These sorts of foundations are common in warmer climates like California and Texas. They’re also a popular option for architects building houses in earthquake-prone areas.
However, crawlspace foundations are elevated above the ground, which makes them more resistant to termites. However, the moisture that can collect underneath them makes them prone to mold and mildew.
Crawlspace foundations need upkeep even though they are less expensive than basements. This makes them the ideal residential foundation. Homeowners must ensure that below-ground walls are free of fractures.
4. Pier and Beam Foundation
You may also know a pier and beam foundation as a pier and post foundation. This is the greatest technique for securely securing a home above moving soil. It also helps with soil that is prone to flooding or eroding.
These issues are common in coastal environments, so pier and beam foundations are popular in places vulnerable to hurricanes or significant flooding. In-depth planning is essential for these foundations, which need to support the house and keep it dry.
To reach the firm ground, you will need to anchor long pillars, often over 15 yards long. This is because the thickest strata of stone and earth function like an ocean pier. These pillars distribute the weight of the house across a vast area.
This makes the pillars useful for supporting bigger homes to prevent sinking. A structural engineer must oversee a project as they must do a soil analysis. This ensures that the structure is being built under the proper circumstances.
You’ll need to plan for the extra time and money needed to drive concrete piers as it requires heavy equipment.
5. Wood Foundation
Wood may seem like an odd material for a foundation, but it gained popularity in the 1960s. Preservative-treated wood that is easy to install and resistant to decay is used. Wood foundations are more straightforward to install because they don’t involve labor-intensive work.
Additionally, contractors can insulate these foundations to warm the crawlspace, which can help make the house less drafty.
Certain woods, like cypress, redwood, and cedar, are resistant to mold and insects. Because they are expensive, the lumber industry has developed methods of treating them for construction use. However, this is best used in dry soil and might not survive as long as concrete foundations.
The Different Types of Foundation
Now you know the different types of foundations for homes. When building your dream home, don’t limit your ideas to decor and furniture. A good foundation will be essential to a durable and long-lasting home.
Are you seeking an expert opinion on what type of foundation is best for your home? Contact us today!

