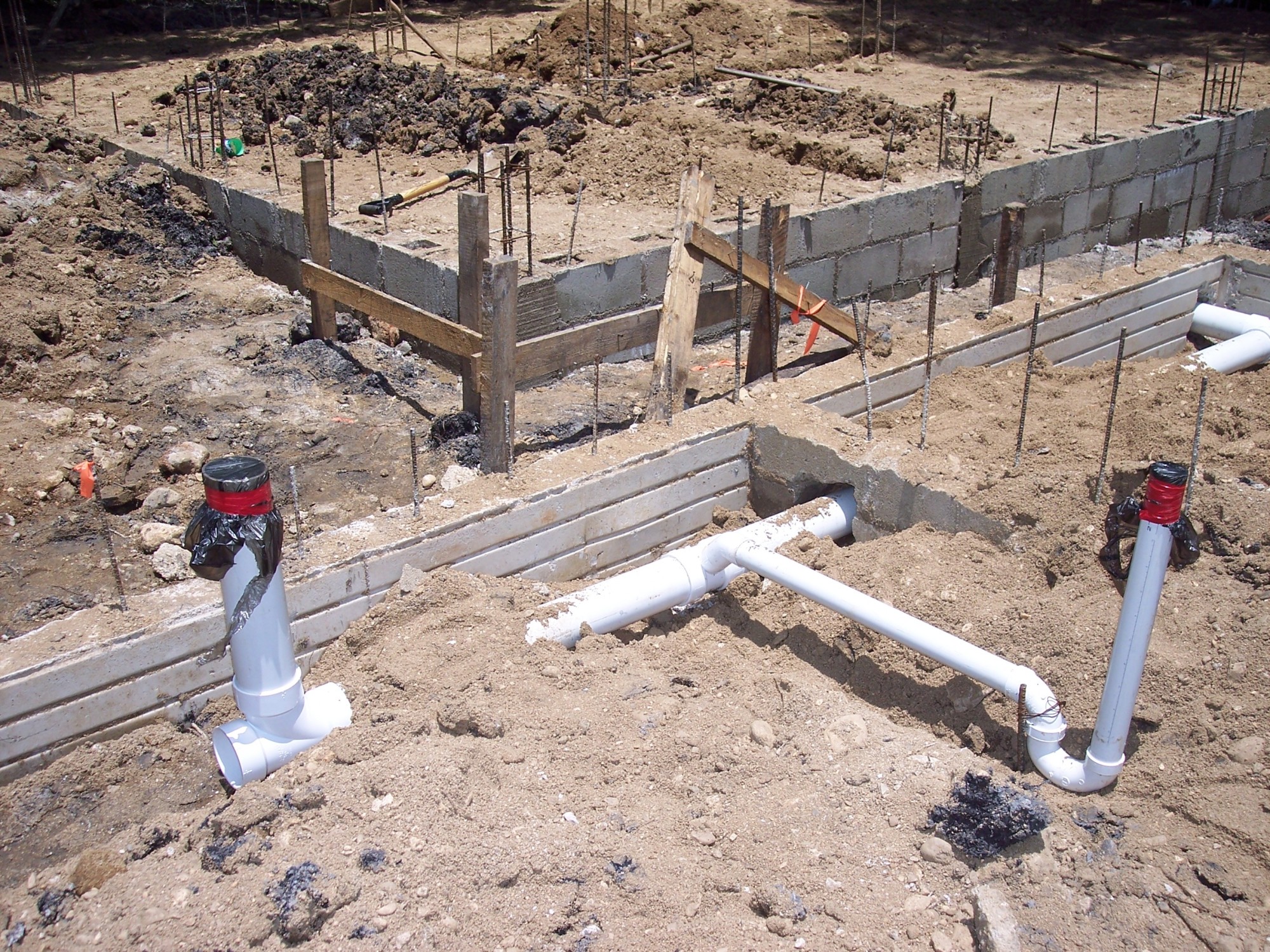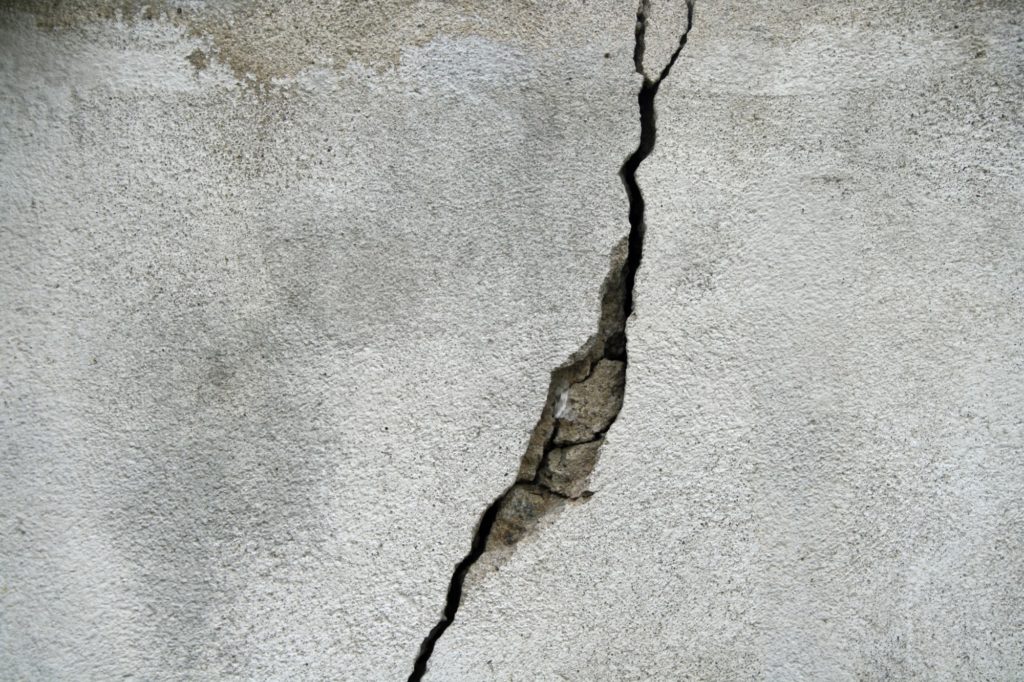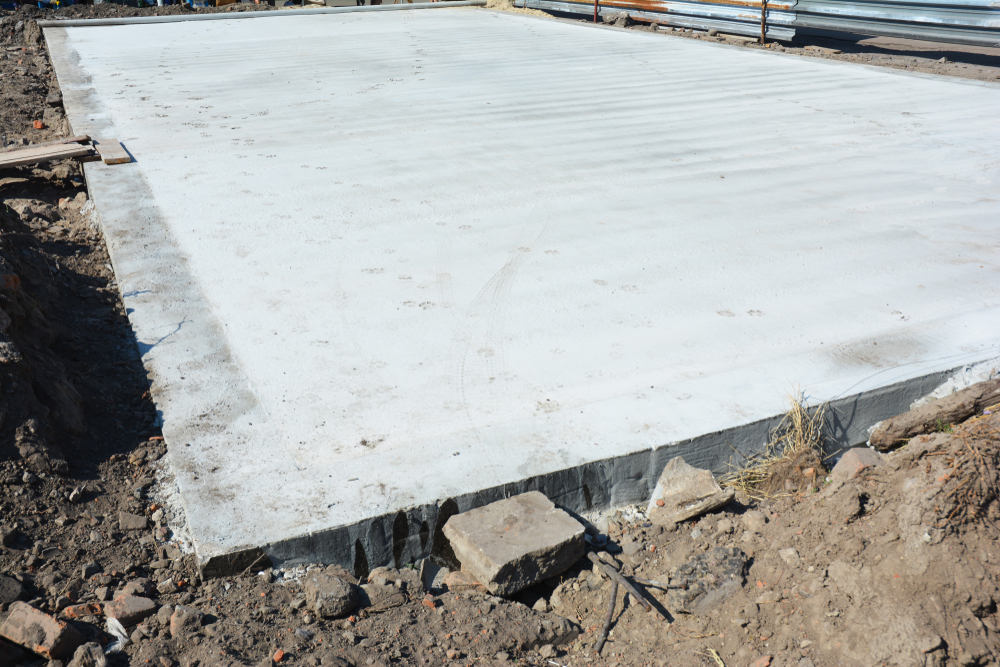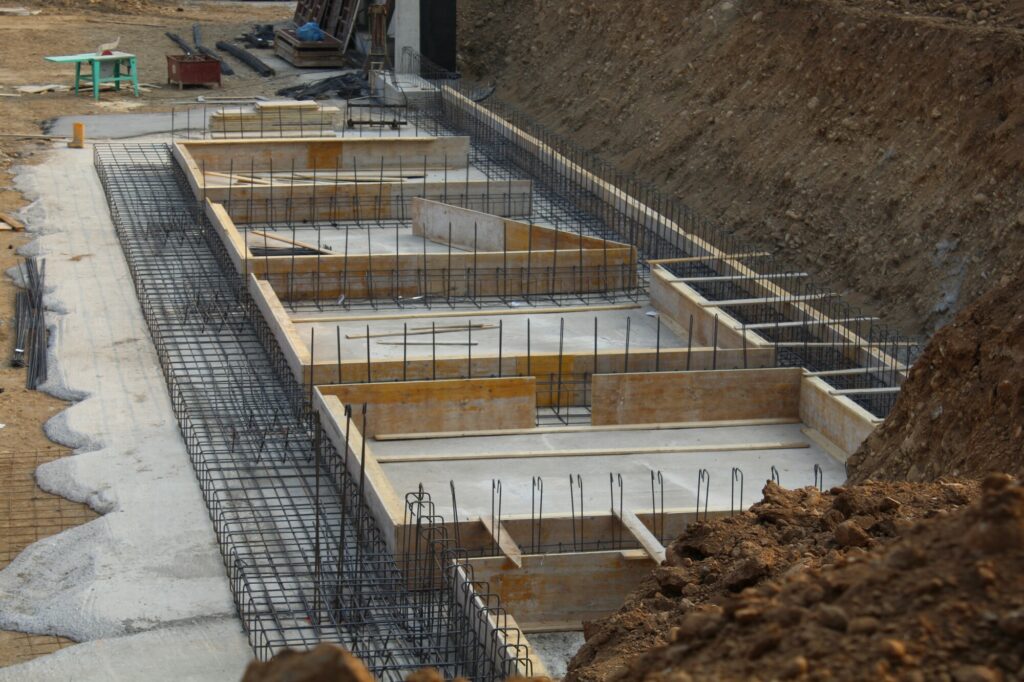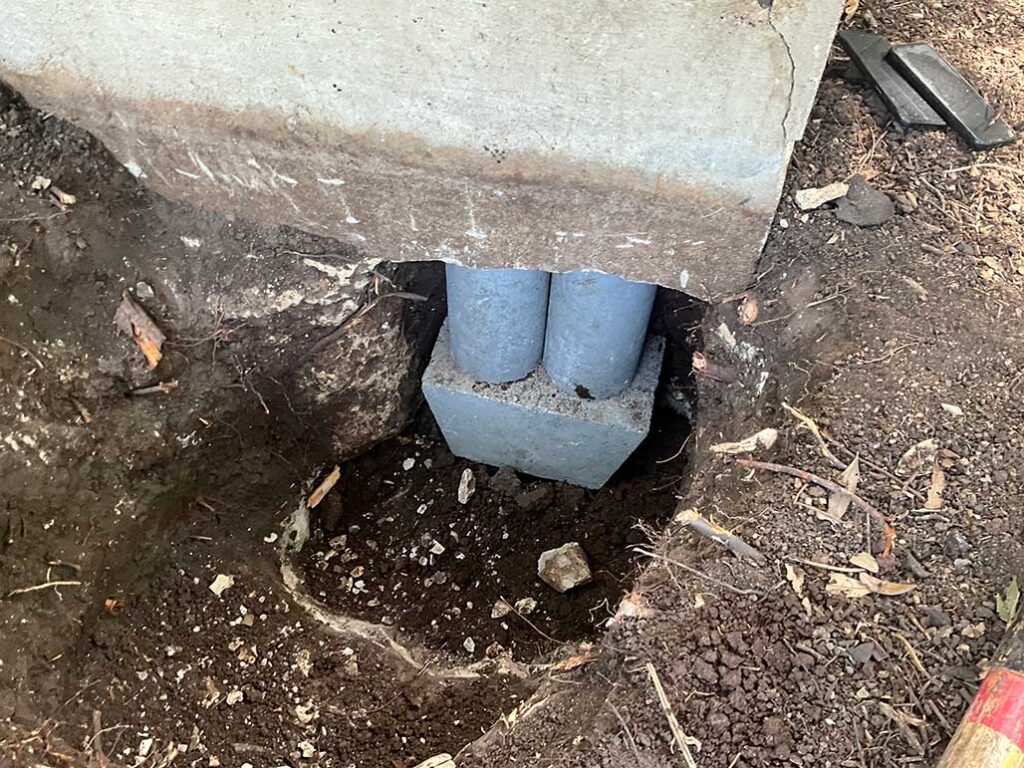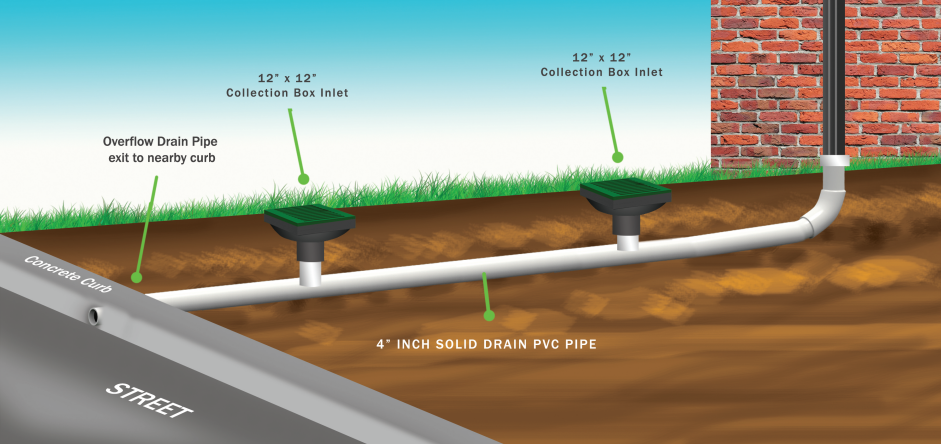Nearly 12,000 properties in the Dallas/Fort Worth metropolitan area have a greater than 26% chance of flooding over the next 30 years.
This concern has led builders to choose pier and beam foundation construction for many of the homes in the area.
What exactly is a pier and beam foundation? What are the pros and cons? Are they easy to repair? Let’s find out.
What is a Pier and Beam Foundation?
One of the most commonly used residential housing foundations, a pier and beam foundation is made up of a series of piers. These piers can be either concrete or masonry and will serve as columns to support the home’s weight.
These piers usually go deep into the surface and are situated several feet apart. The beams rest atop the piers and are made of a strong, supportive material like wood or steel. Floor joists are attached to the beams to create a platform for the home to sit on.
Pier and Beam Foundation Construction
Unlike poured slab foundations where the house sits directly on the ground, a house on a pier and beam foundation rests above the ground with a crawlspace below.
With this foundation type, piers extend into the ground to bedrock. The number of piers depends on the size and weight of the house. Sometimes piers are poured into concrete cylinders with steel reinforcements, other times they are made by stacking cinderblocks.
On top of the piers, hardwood shims are inserted for adjusting the height of the house in each location. The shims fit below beams that traverse the length of the house and are spaced out evenly across the entire expanse.
These beams rest under the joists of the house and run perpendicular to the joists forming a lattice pattern.
Pros and Cons of Pier and Beam Foundation Design
Advantages of a Pier and Beam Foundation
The pros include:
- The house sits above the ground to aid in the avoidance of flooding
- The pier and beam foundation design creates a crawlspace that makes it easy to install and maintain electrical lines, water, sewer lines, and the foundation itself
- Should the piers, beams, or shims become damaged, they are easily accessible for repair
- Better insulation, since the home is elevated off the ground. This can lower energy costs, as long as the underside of the floor is properly insulated.
- Stable foundation, thanks to deep anchoring in the ground the pier and beam foundation provides a more stable base than many other foundations.
- Longer lifespan, since pier and beam foundations are less vulnerable to soil movements.
- Higher home resale value, since pier and beam foundations are of a higher quality and more durable than other foundations.
- More efficient for sloped lots, thanks to the adjustability of pear and beam foundations. This will ensure your home has a level base regardless of the type of lot.
- Simpler add-on process, piers and beams are easier to add to support new additions.
- Minimal noise transfer, because pier and beam foundations are raised above the ground. Homes can feel quieter on the inside.
Disadvantages of a Pier and Beam Foundation
The cons are:
- The crawlspace can become home to critters large and small: hornets, mice, skunks; just about anything that can get in might bunk down under your house
- Without the joists resting on a continuous flat surface, they can become prone to squeaking and other minor movements
- Unless the underside of the floor gets insulated, it can get colder in winter months than a floor resting on a slab foundation
- If water accumulates under the home without proper drainage, moisture can make its way up into the flooring of the house
- Higher cost, due to additional labor and materials needed for pier and beam construction.
- Pest damage can also occur with a pier and beam foundation. This is because of excess space underneath the house for pests to easily enter.
- Additional maintenance can also be necessary if any damage to the piers or beams is detected.
- Location-specificity may be the case as pier and beam foundations aren’t suitable for every locale. If the ground around the property has poor soil conditions or high water tables, this is potentially damaging.
- Shifting problems may happen if the soil underneath the piers changes. When this happens, the foundation could unexpectedly shift and cause cracks in the walls or floors.
- Lack of design flexibility can be a problem for certain types of structures, mainly larger buildings.
Pier and Beam Foundation Cost
Pier and beam foundations can vary in cost depending on how large the home is. A wide estimate ranges from just under $4 per square foot up to more than $16 per square foot. The bulk of the cost goes into labor and materials, since pier and beam foundations are more labor-intensive.
An added part of the cost goes towards any customizations or enhancements that homeowners may want. Since pier and beam foundations leave a crawlspace, homeowners many want to fit their crawlspace with protective insulation or vapor barriers.
Then of course, there’s the cost to excavate and prepare a site for the foundation. These costs can vary significantly though; they may include clearing the initial site or leveling the ground altogether.
There may be additional costs like building permits as well as connecting the pier and beam foundation to the building’s existing plumbing and electrical systems.
Pier and Beam Foundation Repair
If you own a house with a pier and beam foundation you have some good news coming your way: they are easier and cheaper to repair.
But, what can go wrong?
- Erosion can cause piers to shift, lean, or even collapse
- Beams are typically made of wood (though some are made of steel I-beams) and can deteriorate
- Shims can come loose or rot away
There are some possible solutions.
- Replacing shims is easy and inexpensive
- Replacing compromised piers is more complex but still cheaper and easier than dealing with problems that crop up in slab foundations
- Replace bad beams, add additional beams, or underpin the existing beams
House Foundations Can Develop Issues
Your house foundation is arguably the most important part of your house. If it becomes compromised, the entire house is in jeopardy.
Fortunately for those with a pier and beam foundation, the solutions to foundation issues are not as difficult to deal with as with other types of foundations.
Foundation repairs are not good candidates for a DYI project. Your house depends on the quality of the work done. For expert foundation repair in the Dallas/Fort Worth area, look no further than FCS. Call us today for a free evaluation.
Frequently Asked Questions
Which is better pier and beam or slab foundation?
Concrete slabs are best for homes that are built on flat lots, while pier and beam foundations are better for sloped lots. Concrete slabs are also cheaper to construct than pier and beam foundations.
How long does a pier and beam foundation last?
Pier and beam foundations can last around 75 years, however this can be impacted by the soil around your home.
What is the strongest type of foundation for a house?
Poured concrete is widely known as the strongest type of foundation for a house. It’s also advantageous because of its ability to mold into any shape.
How deep should a pier and beam foundation be?
At a minimum, a pier and beam foundation should be around 8 inches thick. Footings should be reinforced when the projection on each side of the wall or pier exceeds 2/3 of the footing thickness.

